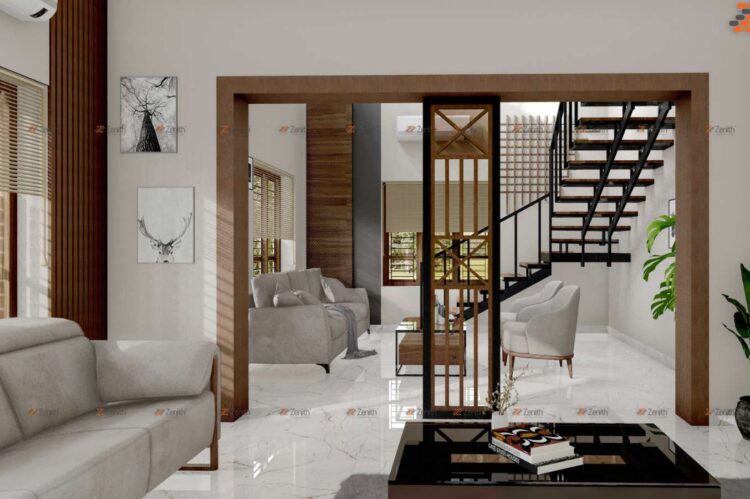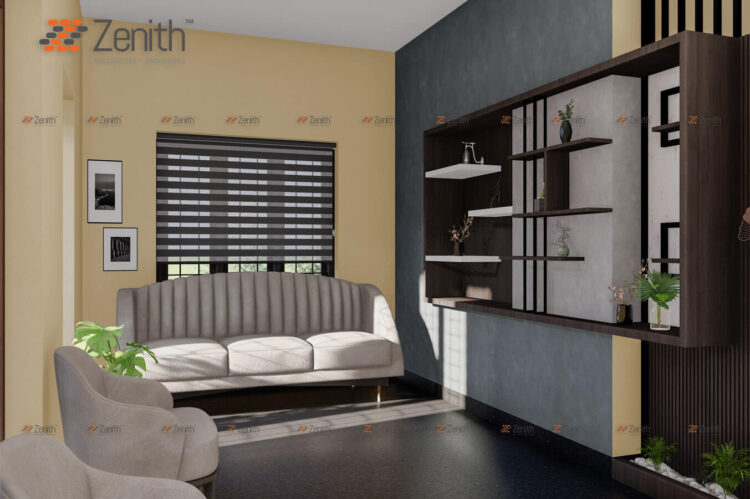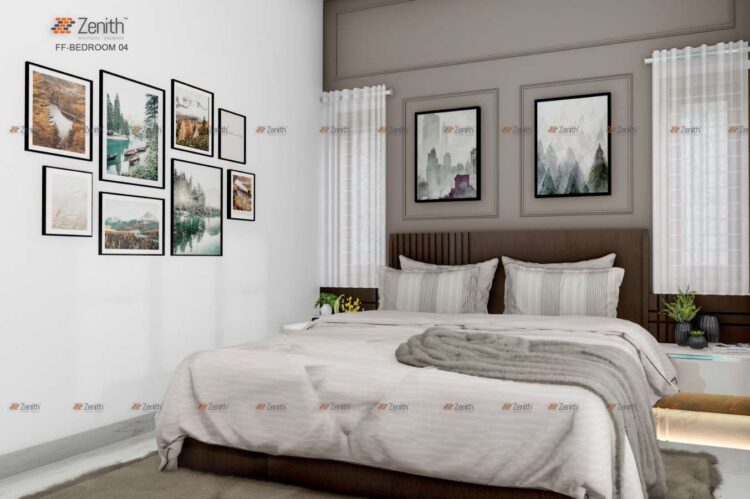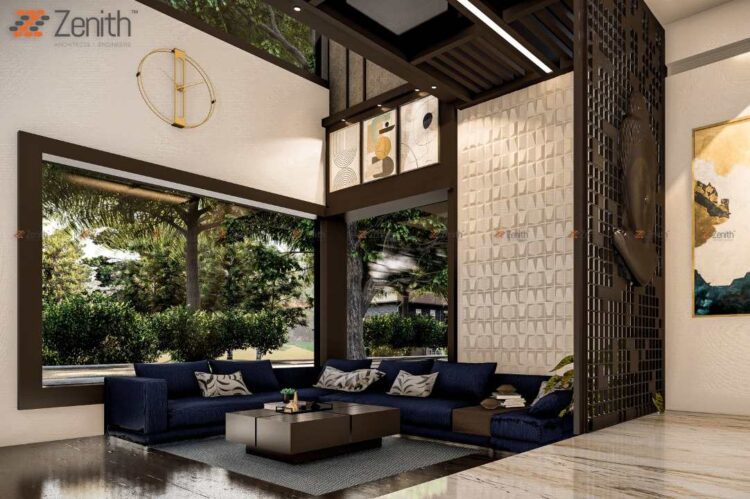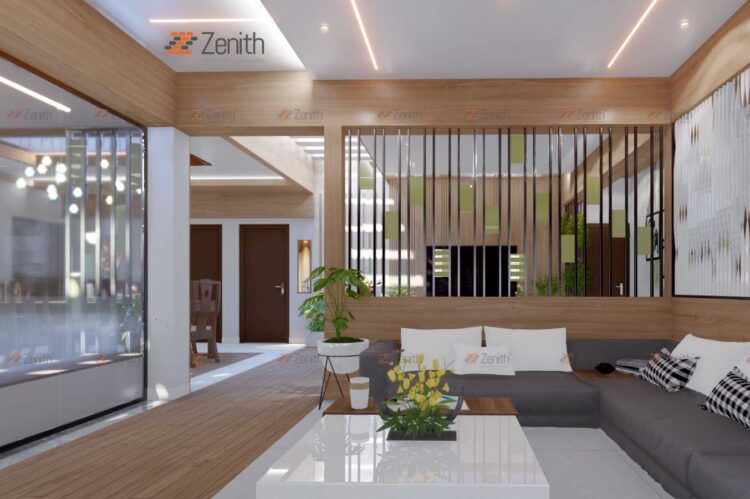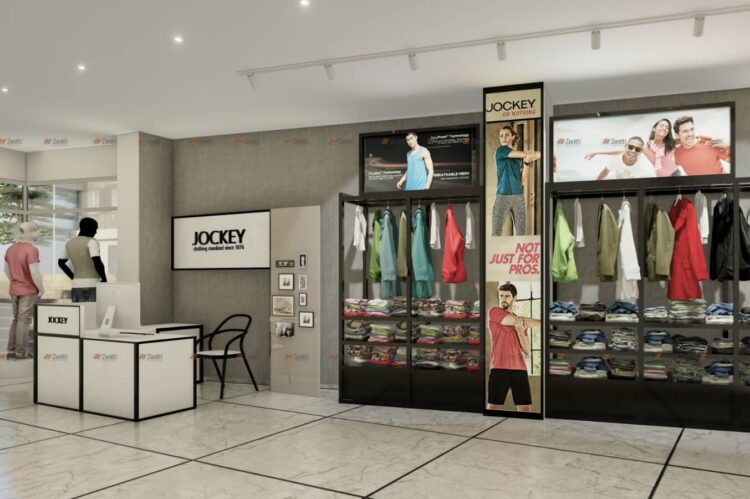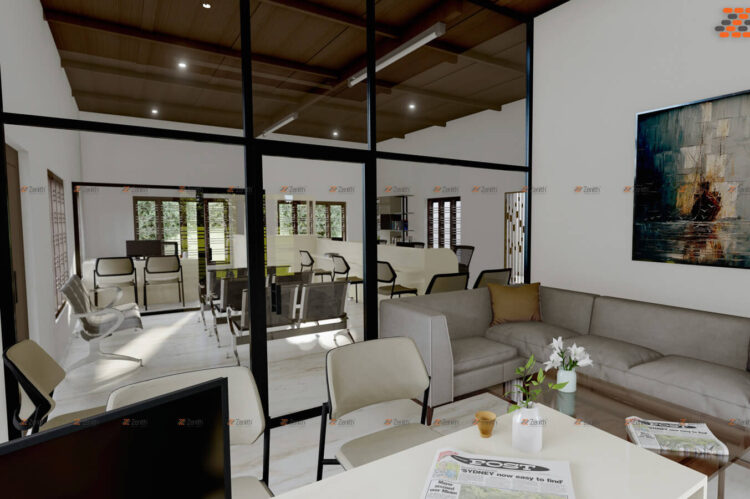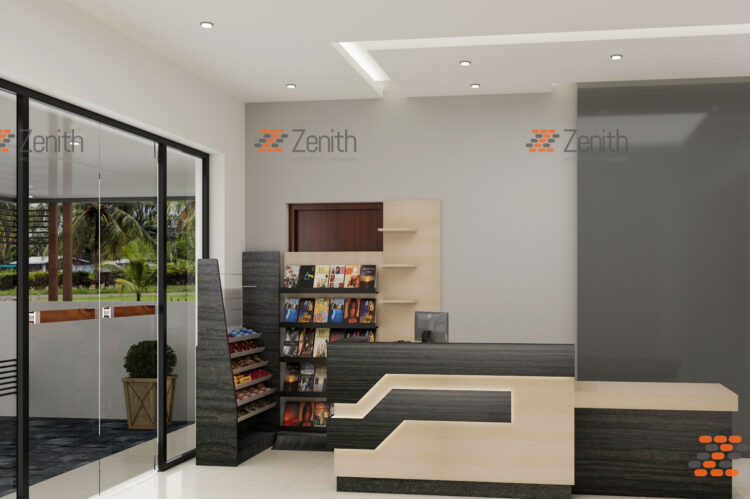At Zenith Architects, our residential designs go beyond aesthetics to create living spaces that are both functional and reflective of our clients’ unique lifestyles. Every project begins with a deep understanding of the client’s needs, desires, and daily routines, allowing us to craft homes that truly resonate with their inhabitants. From elegant urban apartments to sprawling countryside villas, our designs are characterized by a seamless blend of form and function. We prioritize the use of natural light, thoughtful layouts, and sustainable materials, ensuring that each home is as comfortable as it is beautiful. Our commitment to quality and attention to detail is evident in every corner of the homes we design, creating spaces where memories are made and cherished.
- Toll Free: 97477 74000
- Email us: infozenitharchitects@gmail.com
- Working Hours: 09:30 am - 05:30 pm
What We Do
Residential Design
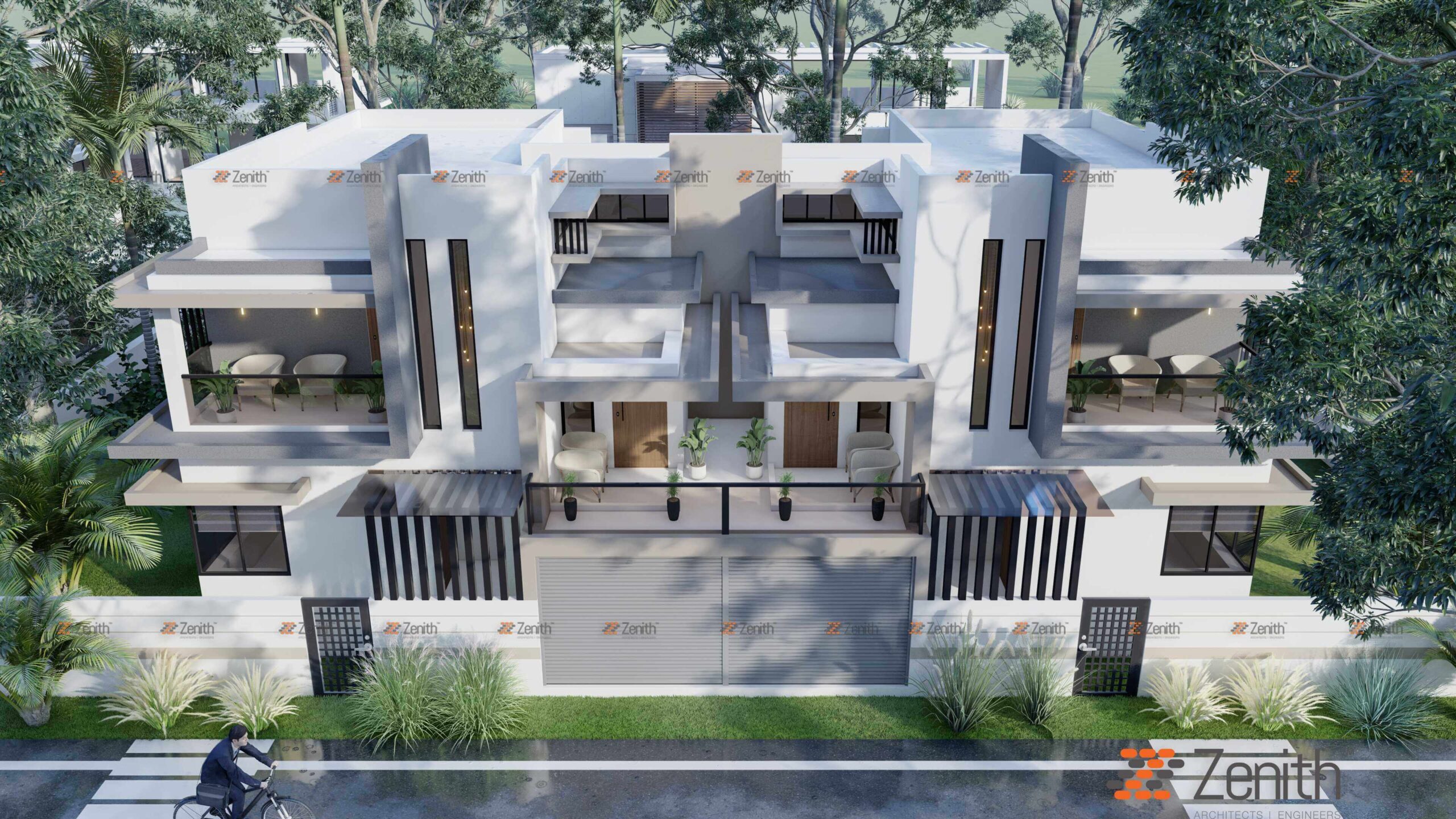
Commercial Design
Zenith Architects is dedicated to creating commercial spaces that not only meet the functional needs of businesses but also make a lasting impression on clients and customers. Our approach to commercial design is rooted in understanding the unique challenges and opportunities of each business, allowing us to deliver spaces that are both innovative and practical. Whether designing a corporate office, retail space, or hospitality venue, we focus on optimizing layout, enhancing brand identity, and creating environments that foster productivity and engagement. We incorporate cutting-edge technology, sustainable practices, and a keen eye for aesthetics to ensure that each commercial space is both efficient and visually striking. Our designs are tailored to help businesses succeed and thrive in competitive markets.
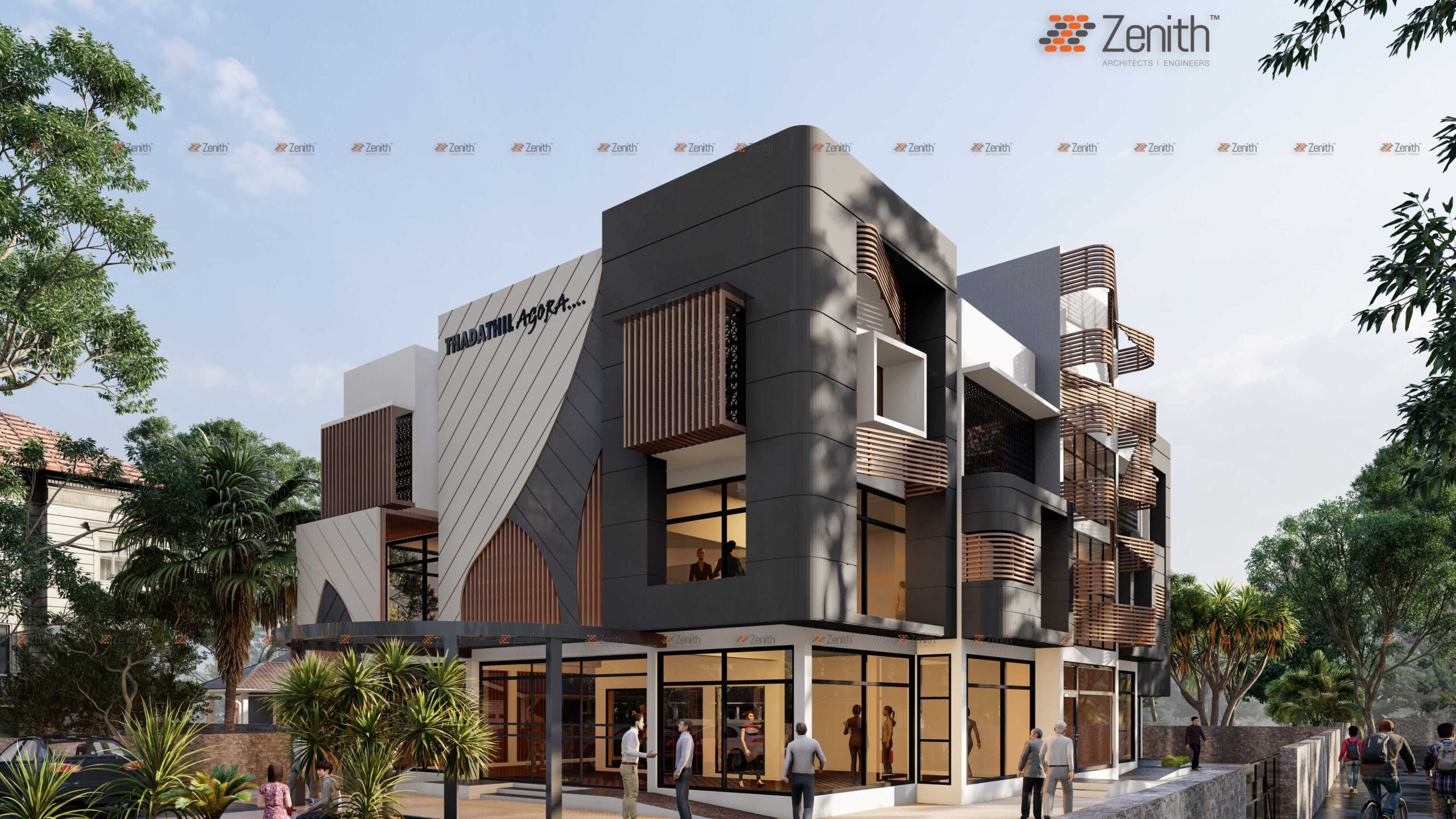
Interior Design
At Zenith Architects, interior design is about more than just decorating; it’s about creating spaces that tell a story. We take a holistic approach to design, ensuring that every element, from color schemes to furniture, works together to create a cohesive and inviting environment. Our team excels at transforming spaces to reflect the personality and lifestyle of our clients, whether in residential or commercial settings. We focus on both aesthetics and functionality, creating interiors that are as practical as they are beautiful. Sustainable design is at the heart of our work, with an emphasis on using eco-friendly materials and practices. From the initial concept to the final installation, our commitment to excellence ensures that every space we design is a true reflection of the client’s vision and needs.

Our Process
-
Meet & Agree
-
Idea And Concept
-
Designing
-
Build And Install
Each client may have a different perception of what they require. We arrange several meetings and discussions to analyze our clients, their requirements, budgets, and fields of interest so that we can meet their needs in the design stage. The expectations may vary from project to project, design types, or even user groups, thus requiring deep research and study in the preliminary stage.
It is the stepping stone to the design process. This is the design approaching stage where we think of an abstract idea that is created based on your requirements, meetings, and studies.
After several meetings and discussions, we finally evolve a design to be executed on-site. Initially, the plan, elevation, and other design features are fixed with clients and this is then forwarded to sanctioning authorities for further procedures.
A set of permit and working drawings are prepared for site execution purposes, where the site engineers coordinate and supervise the on-site procedures.
Customer Says
Zenith Architects transformed our vision into reality with their exceptional design skills and attention to detail. From the initial consultation to the final walkthrough, their team was professional, responsive, and creative. They listened to our needs and delivered a stunning home that exceeded our expectations. We couldn’t be happier with the results and highly recommend Zenith Architects for anyone looking to create their dream space.
Ajith, Customer
We hired Zenith Architects for our commercial project, and they truly delivered beyond our expectations. The team’s expertise in both design and functionality was evident in every aspect of the project. They created a space that not only reflects our brand but also enhances the overall experience for our customers and employees. Their commitment to quality and innovation is unmatched. We highly recommend Zenith Architects to anyone looking for top-notch architectural services.
Siju, Customer
Working with Zenith Architects on our landscape design was a fantastic experience. They took the time to understand our vision and brought it to life with creativity and precision. The result is a beautiful, sustainable outdoor space that perfectly complements our home. The team’s professionalism and dedication to excellence were evident throughout the project. We are thrilled with the outcome and would highly recommend Zenith Architects to anyone seeking exceptional design services
Santhosh, Customer
Zenith Architects in Mavelikara is simply the best! We entrusted them with the interior design of our new office, and they delivered a space that is both functional and visually stunning. The team’s attention to detail, innovative ideas, and commitment to client satisfaction made the entire process seamless and enjoyable. Our office now reflects our company’s values and culture perfectly. We couldn’t have asked for a better experience and highly recommend Zenith Architects to anyone in need of top-tier architectural services
Sreekumar, Customer


